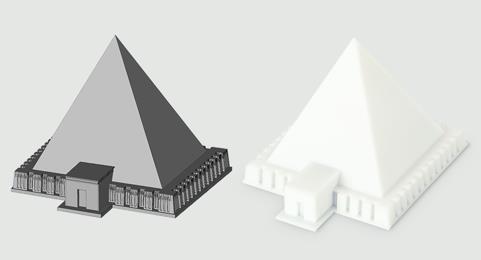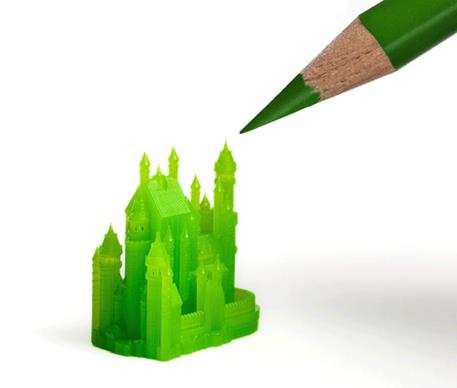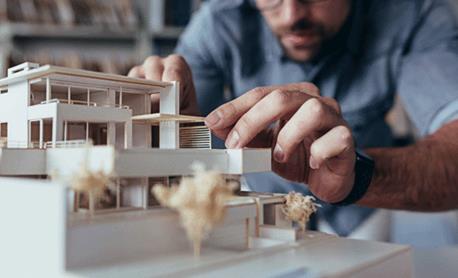From the very beginning of a project through to post-production, 3D printing transforms how architects operate daily. In this blog, we’ll dive into some of the ways 3D printing is reshaping the architecture industry by redefining the boundaries of creativity and construction.
Rapid Prototyping and Iteration
One of the most significant advantages of 3D printing in architecture is speed, particularly the ability to prototype designs rapidly. Architects can quickly transform their digital concepts from CAD models into physical models, enabling them to visualise and refine their ideas more effectively through a more realistic and immersive representation of the proposed building or space. These models are also a great way for architects to bring to life spatial qualities, proportions, and aesthetics for clients and stakeholders. Canadian architecture firm Public City used 3D printed models to great success, illuminating what drawings couldn’t do!
While architects have been using models for many years, traditional model-making methods have been labour-intensive and slow, meaning multiple iterations can be time-consuming and costly. 3D printing allows architects to produce successive versions of the model efficiently and in various materials, allowing them to evaluate design concepts, test structural integrity, and study lighting and acoustics quickly. Rapid part production encourages a more iterative design process that leads to design improvements and better outcomes.

When the Metropolitan Museum wanted to replicate an historic pyramid complex, a CAD model of the pyramid was initially created as an .STL file (left), then built in SL out of a white ABS-like thermoplastic material (right).
Read the full case study here.
Complex Geometries and Customisation
Architects are innovators. For centuries, they have envisioned intricate designs with unique geometries that push construction methods to the limit and show no signs of slowing down. Unlike traditional production methods, 3D printing offers unparalleled freedom to create complex shapes, curves, and patterns that allow architects to push the boundaries of design – as demonstrated by some of the top 3D printed pavilions in the world.
As an additive manufacturing process, 3D printing creates parts by building one layer at a time, providing the control to create intricate geometries with intricate details, even allowing architects to fabricate interlocking parts as a single piece. This eliminates the need for separate components and simplifies the assembly process, speeding up production time. This newfound ability to print interconnected parts with precise tolerances ensures a seamless fit and creates complex architectural features and connections.
The design freedom and speed of 3D printing has allowed architects to tap into the trend of mass customisation. Architects can create design solutions that cater to the unique requirements of each client or project. Rather than relying on standard designs, architects can adapt and modify designs to meet specific spatial, functional, and aesthetic preferences. Producing parts layer by layer means architects can use multiple materials in a single print. Combining materials expands the design possibilities and enhances the visual and tactile qualities of architectural elements. This level of personalisation improves client satisfaction and creates a stronger connection between the built environment and its occupants.

To accommodate for a range geometries, parts can be 3D printed using sterolithography (SLA). MicroFine Green™ is an SLA material formulated for 3D printing parts with extremely fine features. Find out more.
Structural Innovations and Optimisation
With 3D printing, architects can explore new structural possibilities and optimise building performance. The technology allows for the creation of intricate lattice structures, lightweight components, and optimised load-bearing systems in which architects can test different structural configurations, evaluate their performance, and refine designs accordingly.
They can design components with varying densities, thicknesses, and structural reinforcements, optimising material distribution and weight while maintaining structural integrity. 3D printing creates lightweight structures without compromising strength and structural integrity. Materials such as carbon fibre-reinforced polymers and lightweight metal alloys can be used to fabricate load-bearing elements with high strength-to-weight ratios. This allows architects to design more efficient and sustainable structures through reduced material usage and transportation costs.

When 3D printing parts, architects can benefit from a vast selection of materials, including plastics, metals, ceramics, composites, and even bio-based materials. 3D printing allows architects to experiment with new materials and develop innovative material compositions. As well as the customer satisfaction benefits of combining multiple materials for mass customisation, architects can create hybrid structures with unique properties and performance, opening up opportunities for architectural innovation. Check out this bridge in Glasgow, the UK’s largest 3D-printed structure, designed to reduce maintenance costs and reflect the area’s industrial heritage.
Undoubtedly, 3D printing has become an invaluable tool in architectural projects, offering architects unprecedented design freedom, rapid prototyping capabilities, sustainability benefits and even enhanced customer satisfaction. As technology advances, architects are pushing the boundaries of what is possible in design and construction. With 3D printing, the architectural industry is poised to embark on a new era of innovation, efficiency, and sustainability on Earth and in space. Find out more about how 3D printing and other digital manufacturing methods deliver results that are literally out of this world.